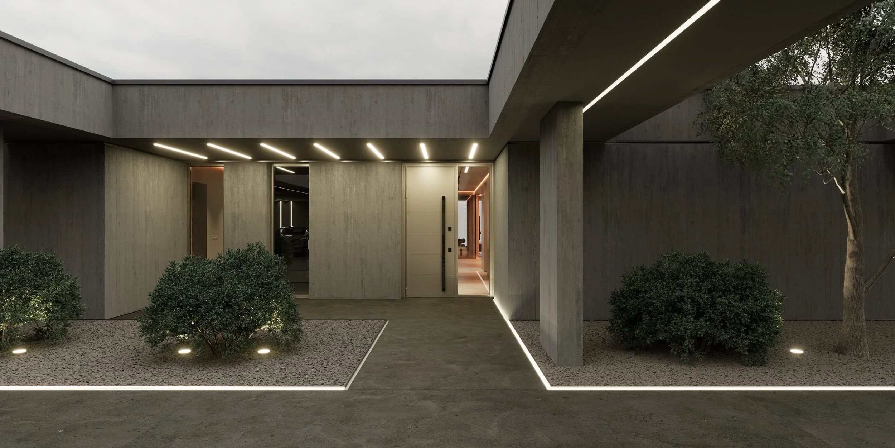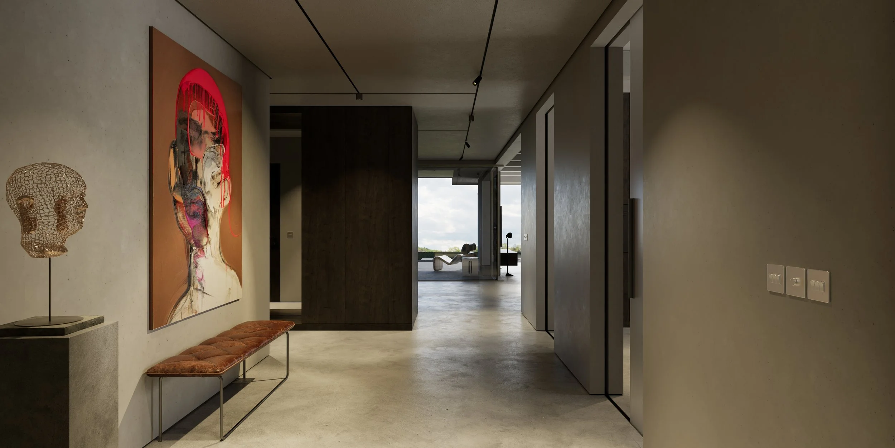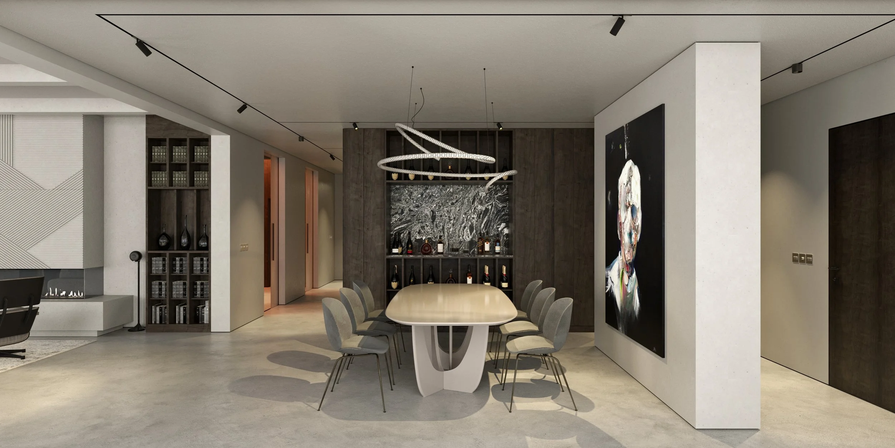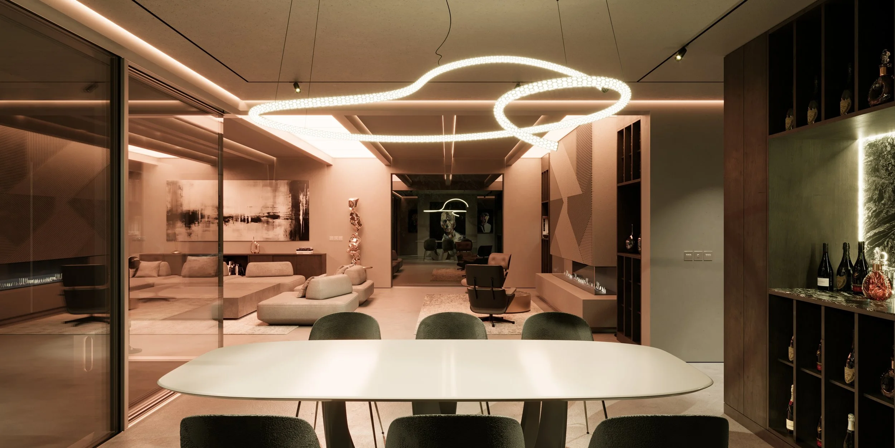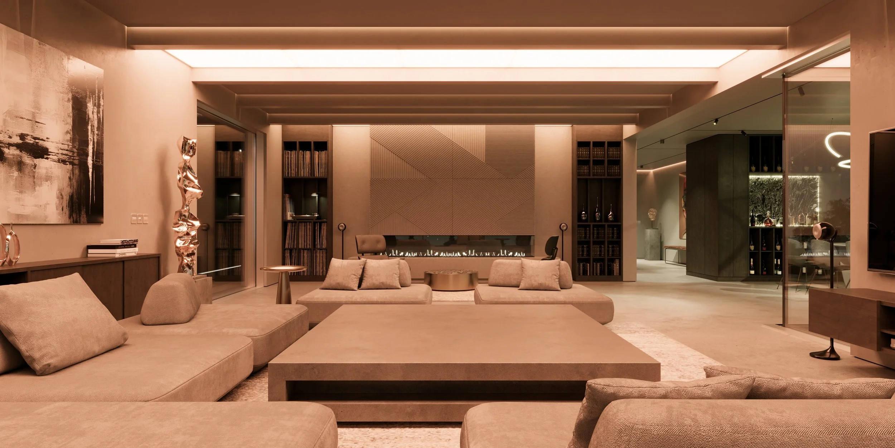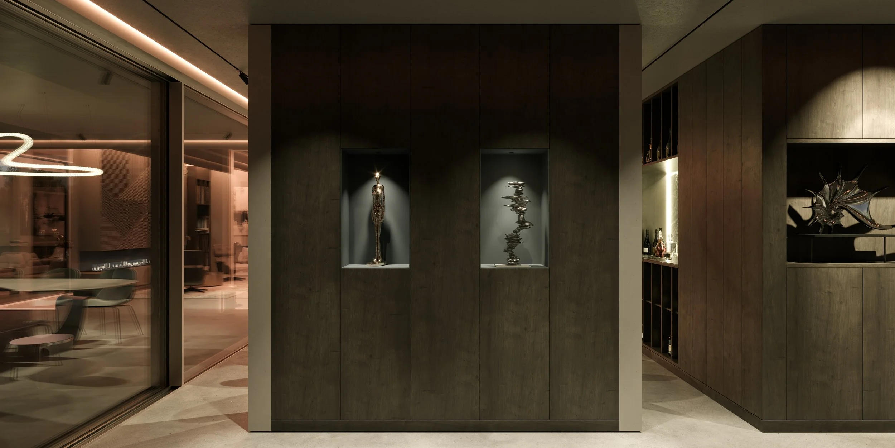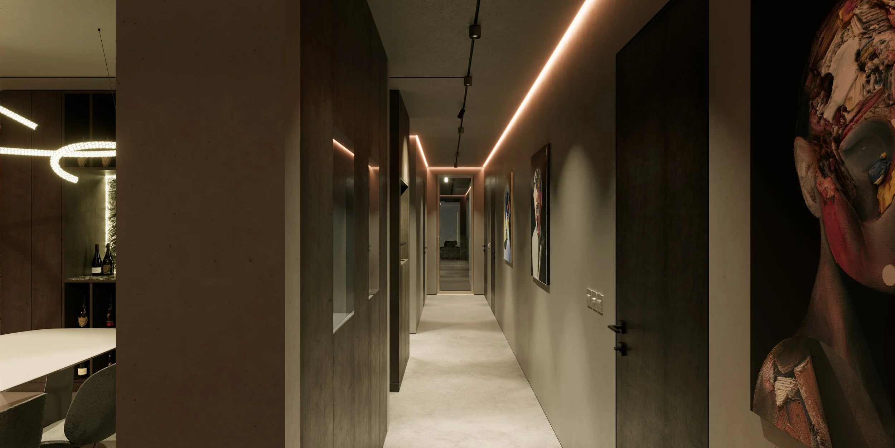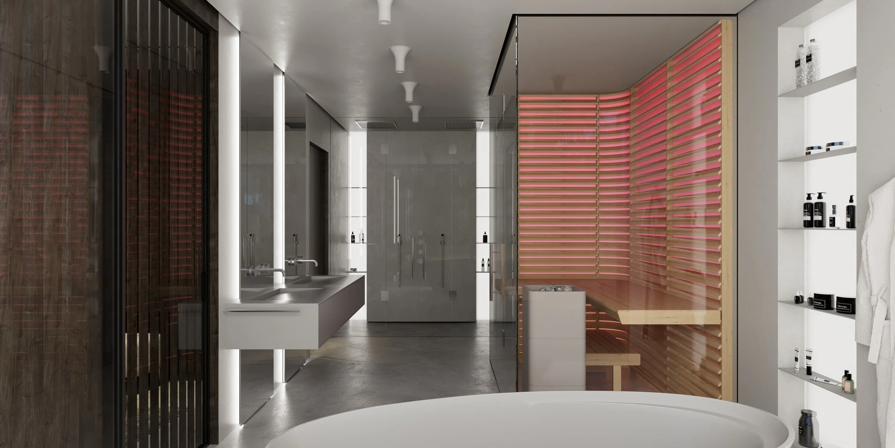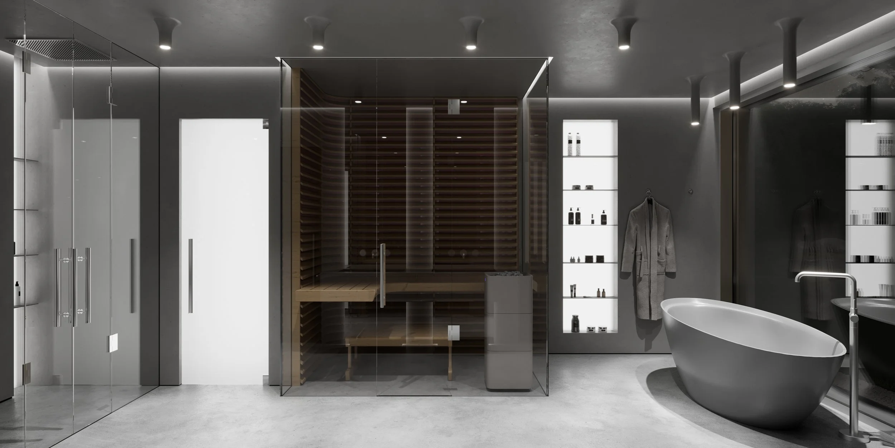Villa “C”
Minimal form, rooted in the landscape.
2024 - Architecture, Interior design - Cluj, Romania

Typology
Location
Size
Services
Private
Design proposal
Sălișca, Cluj County, Romania
Residential
Architecture, Interior design
355 m²
Status
Client
Villa ”C”
A design that is inseparable from its surrounding landscape, Villa ‘C’ is a modern minimalist residence, sculpted directly from the hill’s contour lines and designed to exist in harmony with the surrounding landscape. Conceived as a concrete house that “emerges” from the terrain, the architecture blends seamlessly with nature, fully integrating with the hill’s geometry and topography. Its monolithic concrete volumes rise gently from the slope, anchored firmly yet harmoniously within the terrain.
Commissioned by a client with a deep appreciation for art and music, and a background in the cement industry, the house celebrates concrete as both material and expression. Its minimalist form embodies quiet sophistication, providing a serene retreat that complements the client’s refined lifestyle while respecting the natural environment.
Though not a year-round residence, Villa ‘C’ offers immersive experiences of light, texture, and atmosphere, where architecture, landscape, and sensorial qualities converge in a dialogue of form and place.
Entryway
The parking and entrance area, set into the slope of the hill, create a seamless transition from the surrounding landscape into the home. Concrete surfaces extend the material theme of the house, while subtle details and warm accents hint at the atmosphere awaiting inside.
Linear lighting integrated along pathways and architectural edges, defines circulation and adds a quiet sense of orientation, highlighting the rhythm of the space without intruding on the natural surroundings. The entrance sequence frames views, connects to the landscape, and prepares visitors for the main interior spaces, where architecture, light, and the client’s passion for art converge.
Foyer
The entrance corridor establishes the tone of the interior — restrained, precise, and atmospheric. Concrete surfaces and dark timber elements define the space, while linear lighting traces the geometry and guides the movement through it.
The warm light softens the material palette, creating a calm balance between texture and clarity. Along the way, art pieces punctuate the space, introducing scale and depth without disrupting the overall rhythm.
This transition sets up the spatial logic of the house: a sequence of open, continuous spaces where light and material define the atmosphere rather than ornament or excess.
Kitchen and Dining
Positioned adjacent to the dining area, the kitchen follows the same spatial clarity and material discipline as the rest of the house. Concrete and timber surfaces continue here, paired with precise detailing and integrated lighting that defines function without drawing attention to it.
Although separate, the kitchen remains visually connected to the main living area, forming part of the overall spatial rhythm. Its restrained design and warm lighting contribute to the house’s sense of calm sophistication — a place where function, material, and atmosphere coexist without excess.
Living area - Main open space
The main living space opens toward the valley, defined by large panoramic glazing that connects the interior with the surrounding landscape. Concrete, wood, and light maintain a consistent palette, creating a quiet and cohesive atmosphere.
The space is open yet controlled, structured by proportion rather than partitions. Furniture and lighting are placed with intent, allowing the architecture and materials to remain present. Natural light shifts across the concrete surfaces throughout the day, reinforcing the relationship between interior and exterior.
Connecting Corridor / Art Gallery Sequence
The open corridor links the main living spaces with the private zones, functioning as both circulation and exhibition. Its linear rhythm, defined by concrete floors and walls, is accentuated by warm, integrated lighting that traces the path and highlights the artworks displayed along its length.
The space is open and flowing, allowing views through the corridor to punctuate the journey from public to private areas. Art pieces punctuate the experience, creating moments of pause and reflection without interrupting the architectural clarity. The corridor balances minimalism with subtle sophistication, maintaining continuity in material, light, and atmosphere with the rest of the house.
The Master Bedroom
Entering the master bedroom, the space immediately frames a floor-to-ceiling window that opens to the forest beyond, creating a seamless connection between interior and nature. The view extends the room visually, allowing light and greenery to flow into the sleeping area and establish a sense of continuity with the landscape.
An open wardrobe subtly divides the bedroom, providing privacy while maintaining spatial openness and fluidity. Its linear arrangement and material consistency with the rest of the house reinforce the minimalist aesthetic. From the entrance, the layout guides movement naturally toward the sleeping area, the wardrobe, and the adjoining master bathroom, maintaining a coherent rhythm of space, light, and material throughout.
The Master Bathroom
The master bathroom extends the visual and material language of the bedroom, framed by floor-to-ceiling glazing that opens views to the forest. Concrete walls and floors establish a restrained, tactile base, while glass and carefully positioned lighting define the spatial experience.
The freestanding bathtub and walk-in shower are oriented to capture the natural surroundings, translating the forest into the interior and reinforcing a sense of continuity with the landscape. The sauna, constructed from warm wooden slats, is fully glazed, allowing its presence to permeate the space visually while introducing subtle warmth. Together, these elements create a composed and cohesive atmosphere, where materials, light, and nature converge without excess or ornamentation.








