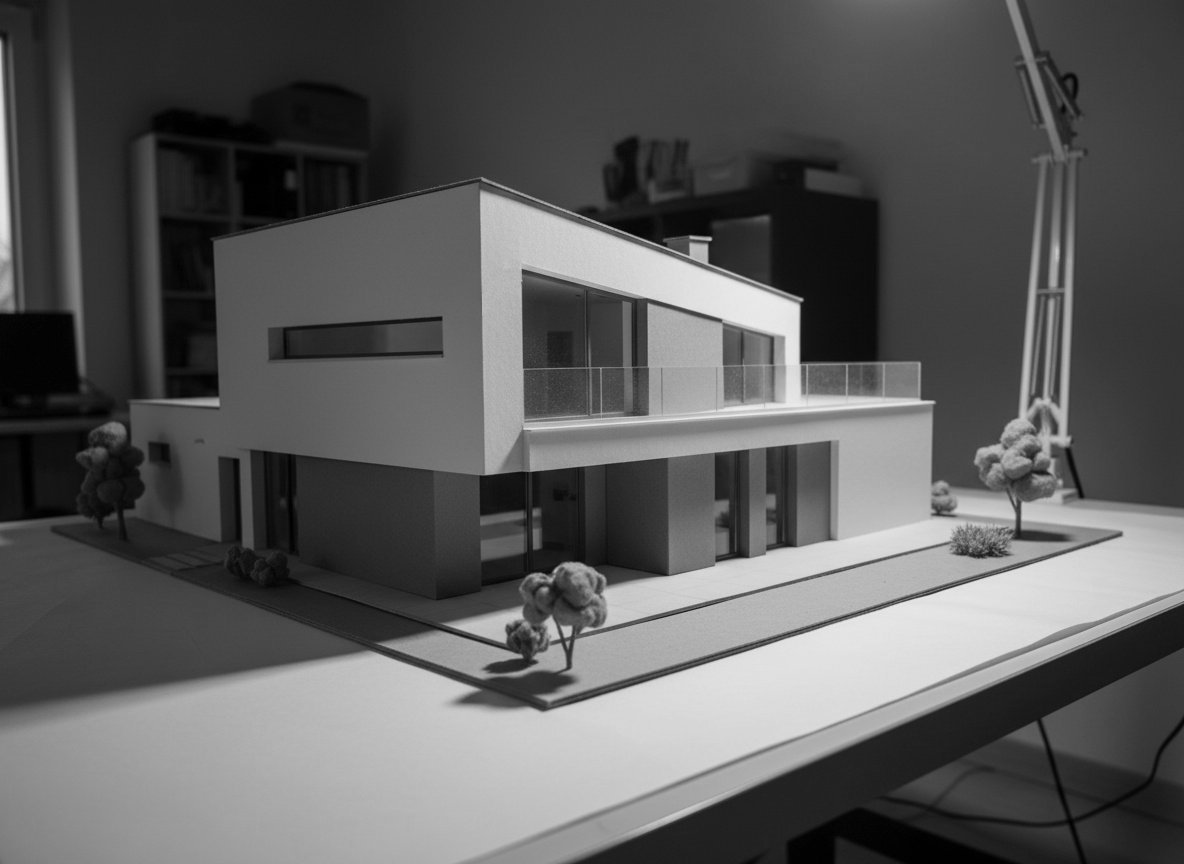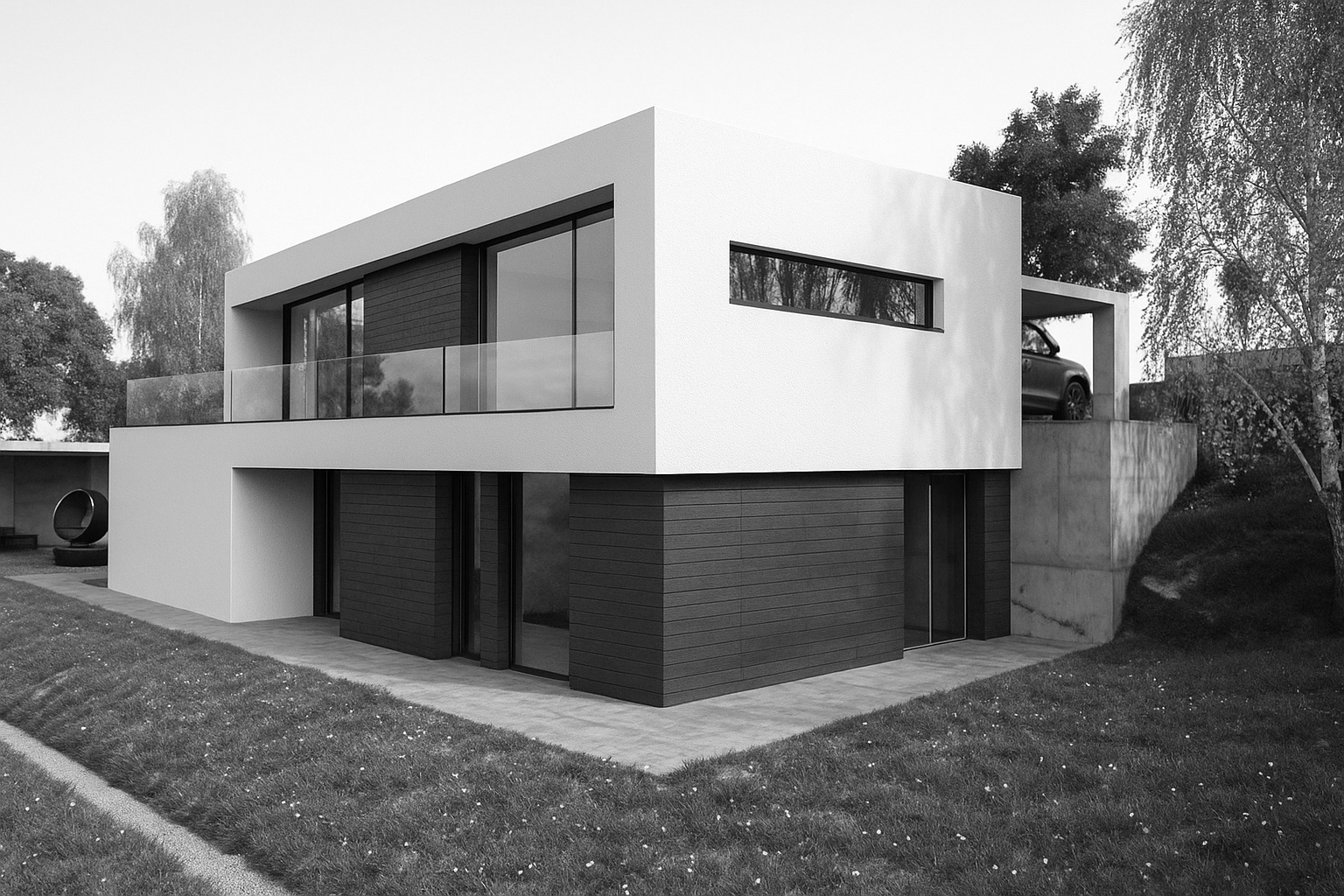
Ways of Seeing and Making
“Our work is guided by two complementary strengths: the ability to envision spaces before they exist, and the care to shape them precisely.”
We envision each space fully, and guide it carefully into reality. Every project begins with an idea - a sense of space, a feeling, a possibility.
We believe that envisioning a space before it exists is essential: it allows clients to truly understand how it will feel, move through it mentally, and make confident decisions from the very beginning.
Through photorealistic digital studies, we explore spatial character, materials, and light - creating a clear, shared understanding that guides the project seamlessly from concept to completion.
The design process ensures clarity and responsiveness from first sketch to final review. Each step ensures the project evolves with care, precision, and transparency. Our workflow follows professional design stages, adapted to each project’s needs.
We approach each project with precision and respect for material, proportion, and detail.
The dialogue between design and construction is continuous, every junction, texture, and surface contributes to the overall integrity of the work.
Architecture is a process, not a single moment.
Each step builds on the previous, guided by clarity and care.
Design evolves through dialogue, it’s a continuous conversation between idea and reality.
Exploration & Continuity
From imagination to visible form. A process that develops over time
We start by listening to our clients and studying the site, context, and requirements, ensuring that every project is grounded in real needs and opportunities.
Based on this research, we visualize the space early, exploring light, atmosphere, and scale through sketches, models, and digital studies.
This approach allows clients to experience the project conceptually from the very beginning, building confidence and clarity as the design evolves toward reality.
Visualize
Exploring the future in the present.
We begin by envisioning the space in detail — how light moves through it, how volumes relate, how materials and atmosphere shape the experience.
Through early visualization tools - sketches, 3D studies, and physical models - clients can explore the spatial character conceptually before construction begins, gaining clarity and confidence in every decision.
Visualization gives clients the opportunity to truly understand how the space will feel, how volumes relate, and how light moves through it.
By connecting imagination with early visual clarity, clients are fully informed and confident in their decisions throughout the process.
visualise
experience
Experience
From visualization to reality.
visualize
The final stage brings the concept to life.
The completed project faithfully reflects the renderings and models shown, ensuring that the experience imagined is the experience lived.
This alignment between vision and execution strengthens trust and delivers spaces that feel as intended - precise, alive, and deeply connected to their context.
experience













