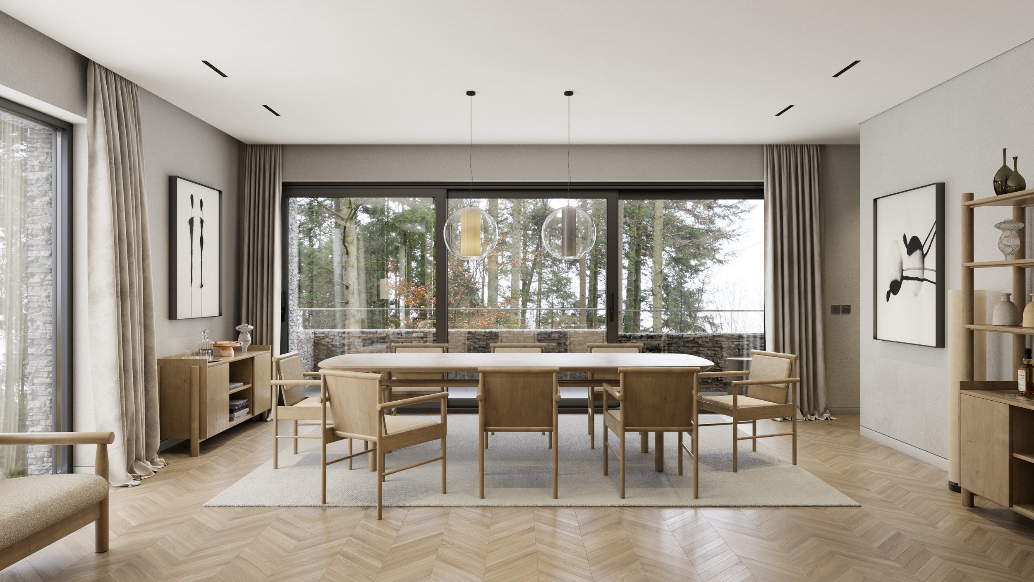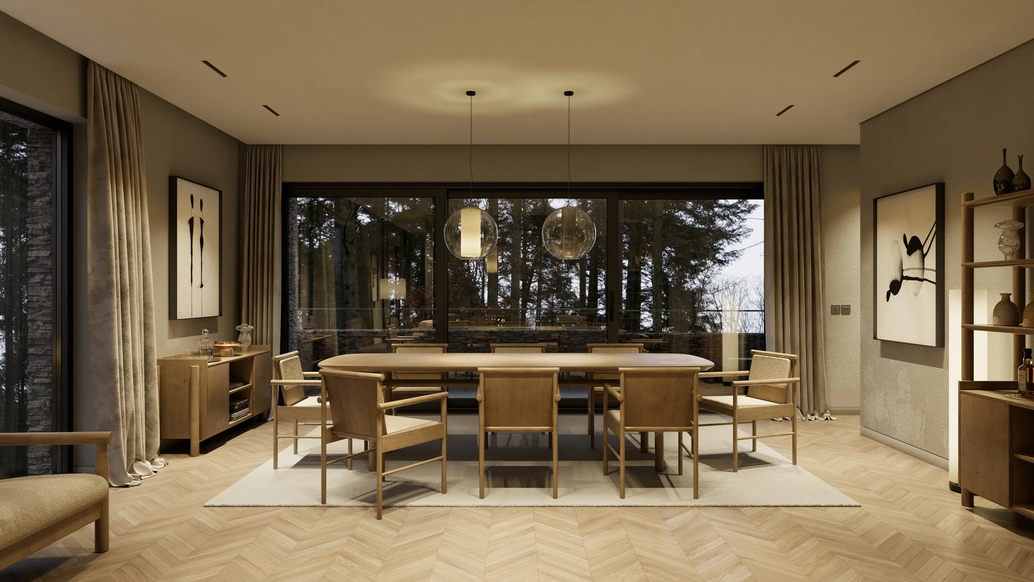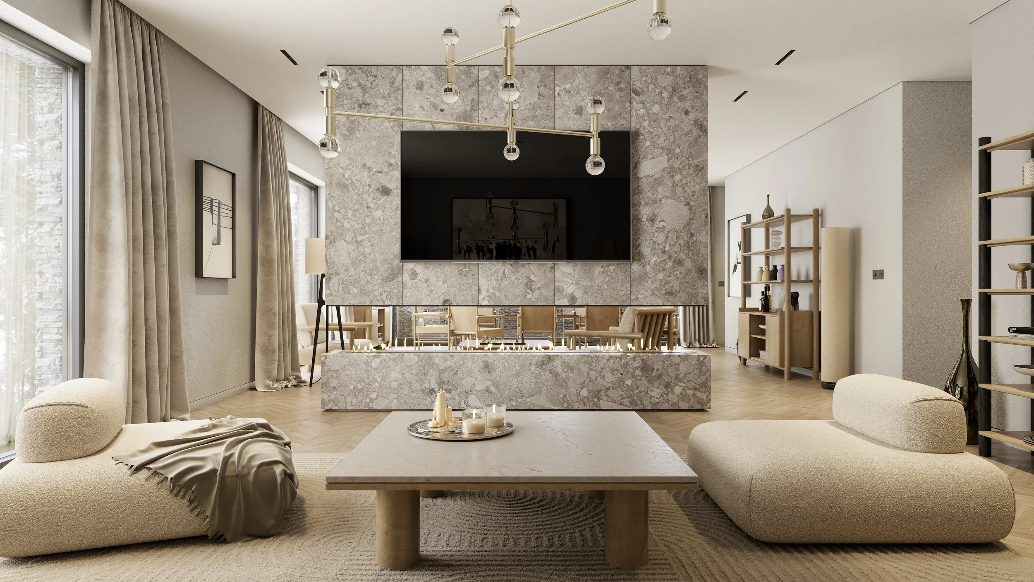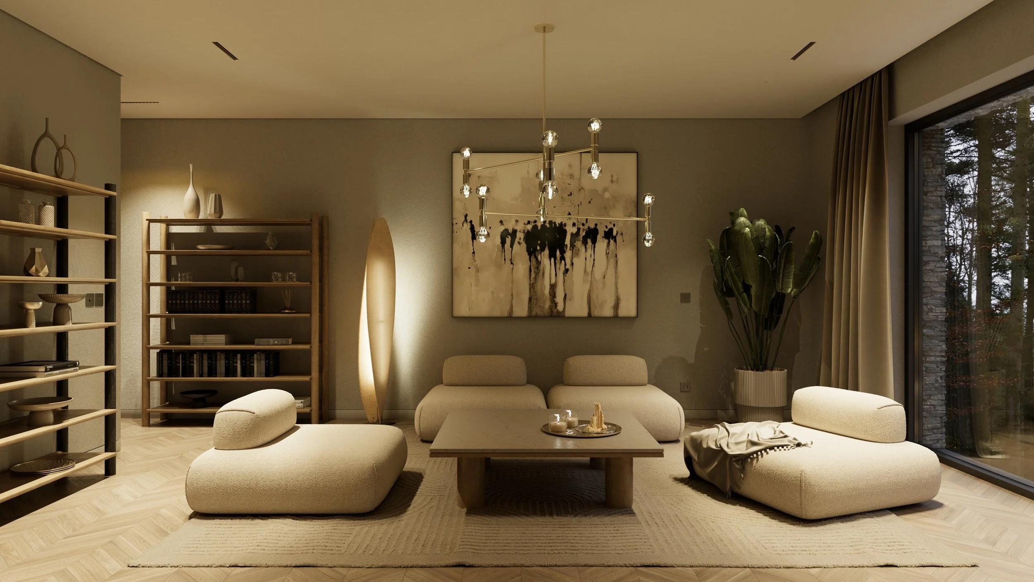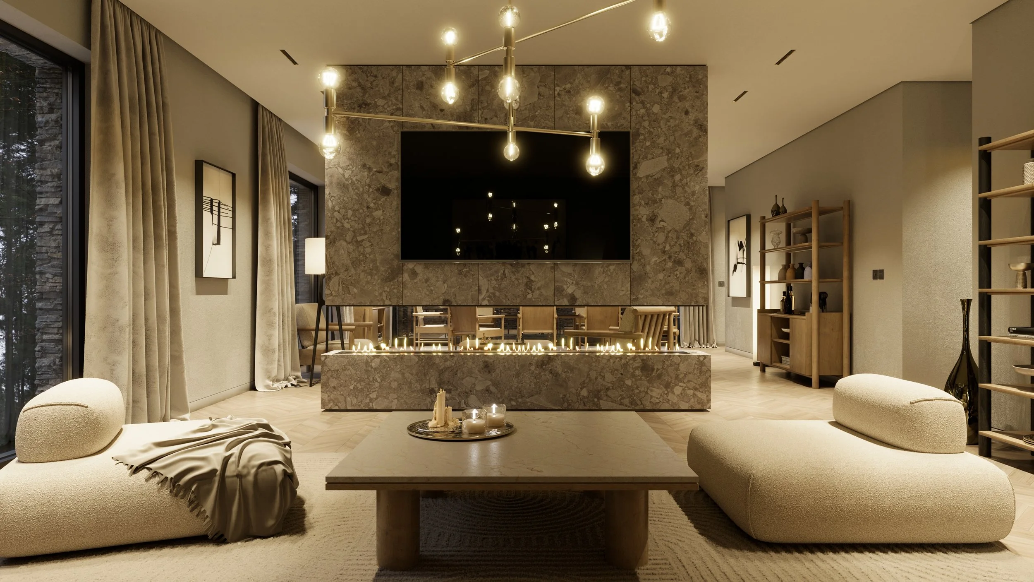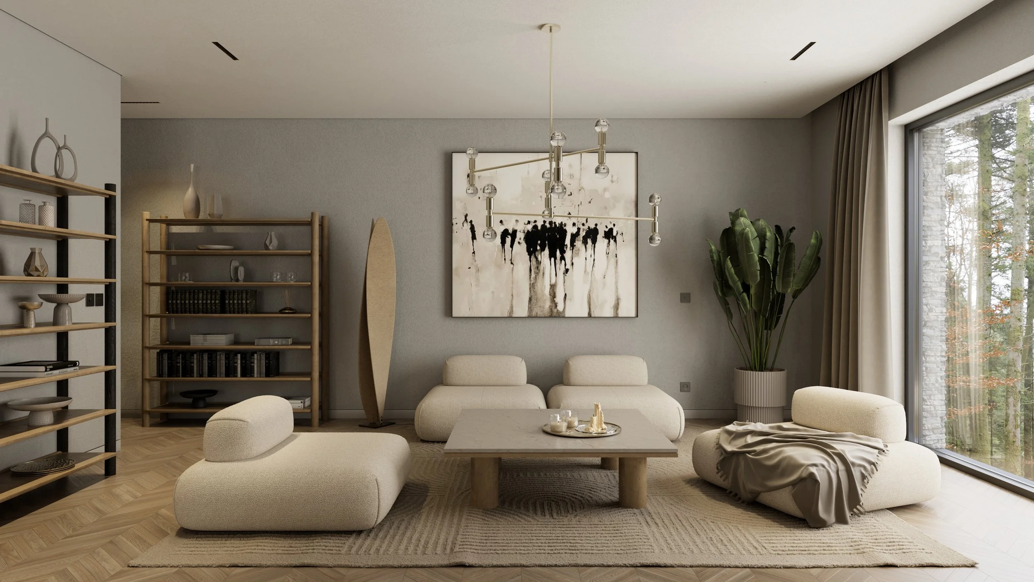Haus an der Waldkante
Private residence along the forest’s edge
2025 - Interior Architecture, Design - Berlin, Germany

Typology
Location
Berlin, Germany
Residential
Services
Size
Interior Design
132 m²
Status
Client
Ongoing
Private
Haus an der Waldkante
The interior design of Haus an der Waldkante reflects a dialogue between nature and domestic calm. Located on the edge of a Berlin forest, the residence translates the quiet rhythm of its surroundings into a refined and tactile interior.
The project focuses on two main spaces — the living and dining areas — defined by a central ethanol fireplace that both separates and connects them. Natural materials, warm tones, and carefully filtered light create a balanced atmosphere where architecture and landscape remain in continuous conversation.
Concrete textures, oak surfaces, and neutral fabrics establish a calm material palette that responds to the forest setting. Large windows frame the trees outside, extending the perception of space and bringing nature into the daily experience. The result is a composed interior, precise yet soft, where detail and proportion define character rather than ornamentation.
Dining Area
The dining space opens toward the forest, framed by large glazing that brings natural light deep into the interior. Oak surfaces, soft fabrics, and textured stone define a restrained material palette that mirrors the tones of the surrounding landscape. The furnishings are minimal and precise, emphasizing proportion, comfort, and tactility.
Subtle lighting and neutral colors enhance the calm atmosphere, allowing the forest view to anchor the room’s character. The design focuses on clarity and continuity — each element contributing to a coherent, balanced whole.
Living Area
On the opposite side of the fireplace, the living area continues the same quiet material language. Modular fabric seating creates an informal, adaptable space for relaxation, while the ethanol fireplace acts as a shared focal point — both dividing and connecting the two main zones.
The soft light, natural textures, and open visual connection to the outdoors establish a sense of calm continuity. Every surface and junction is designed to feel deliberate and unobtrusive, maintaining an atmosphere of understated refinement.


