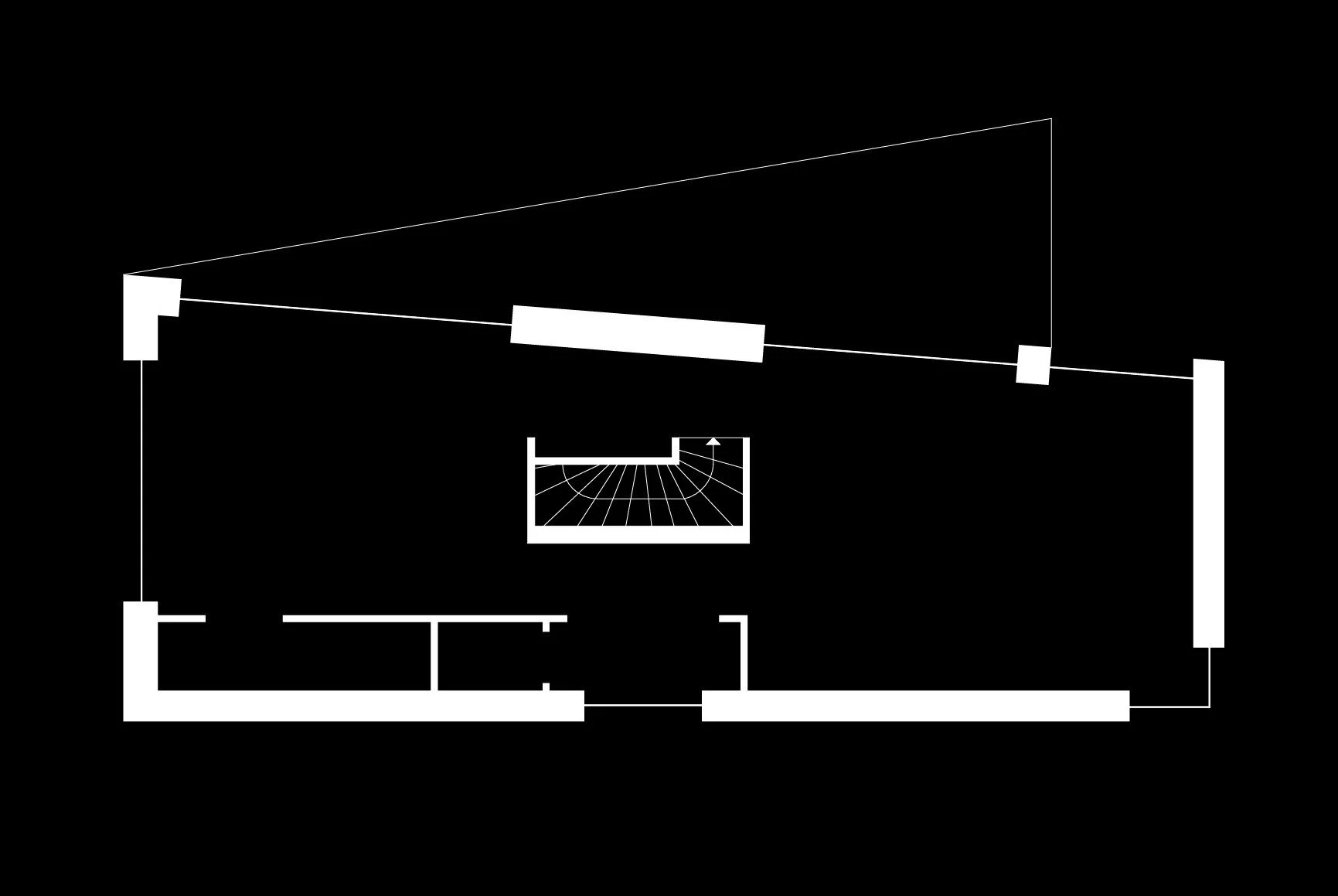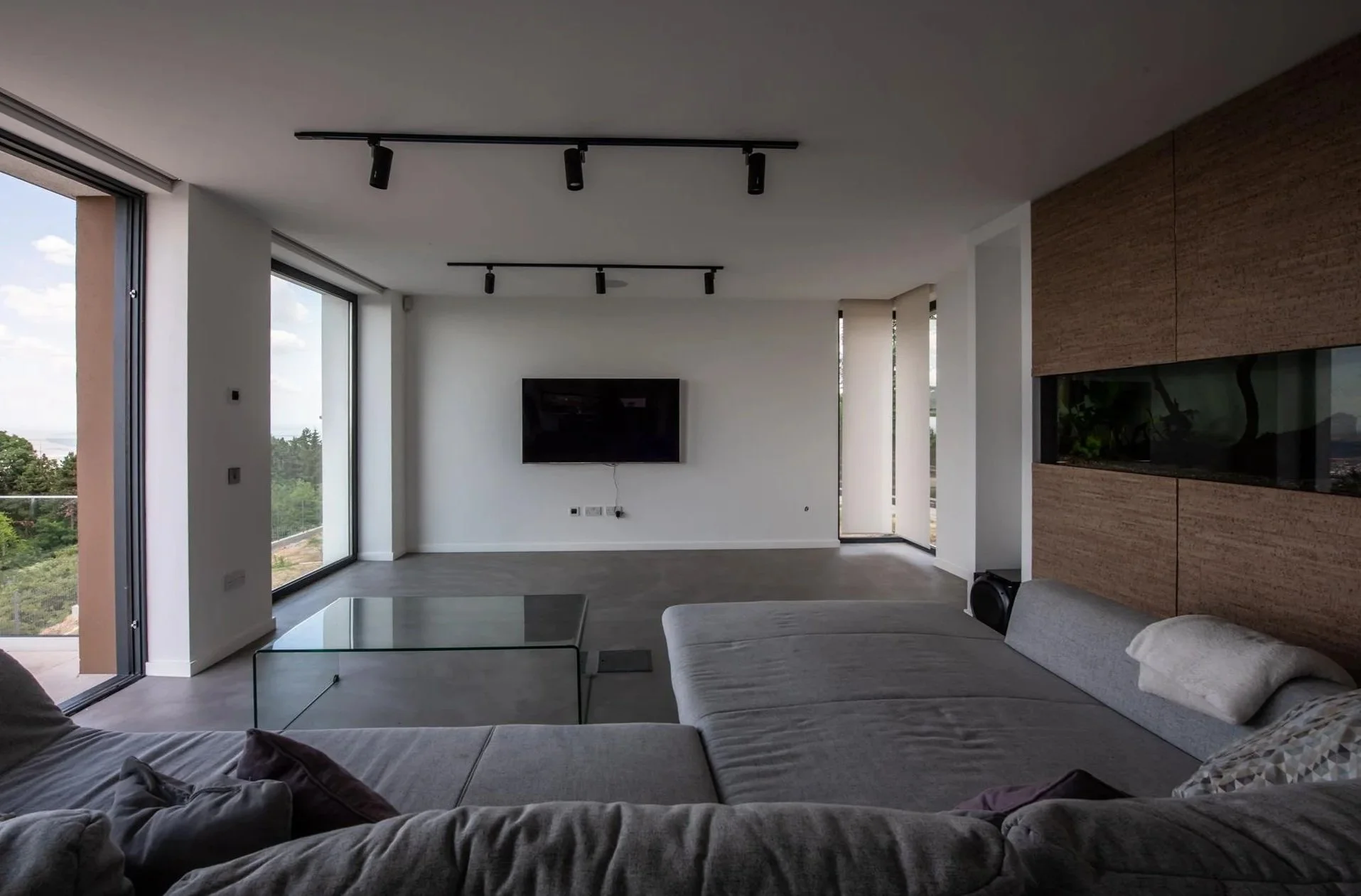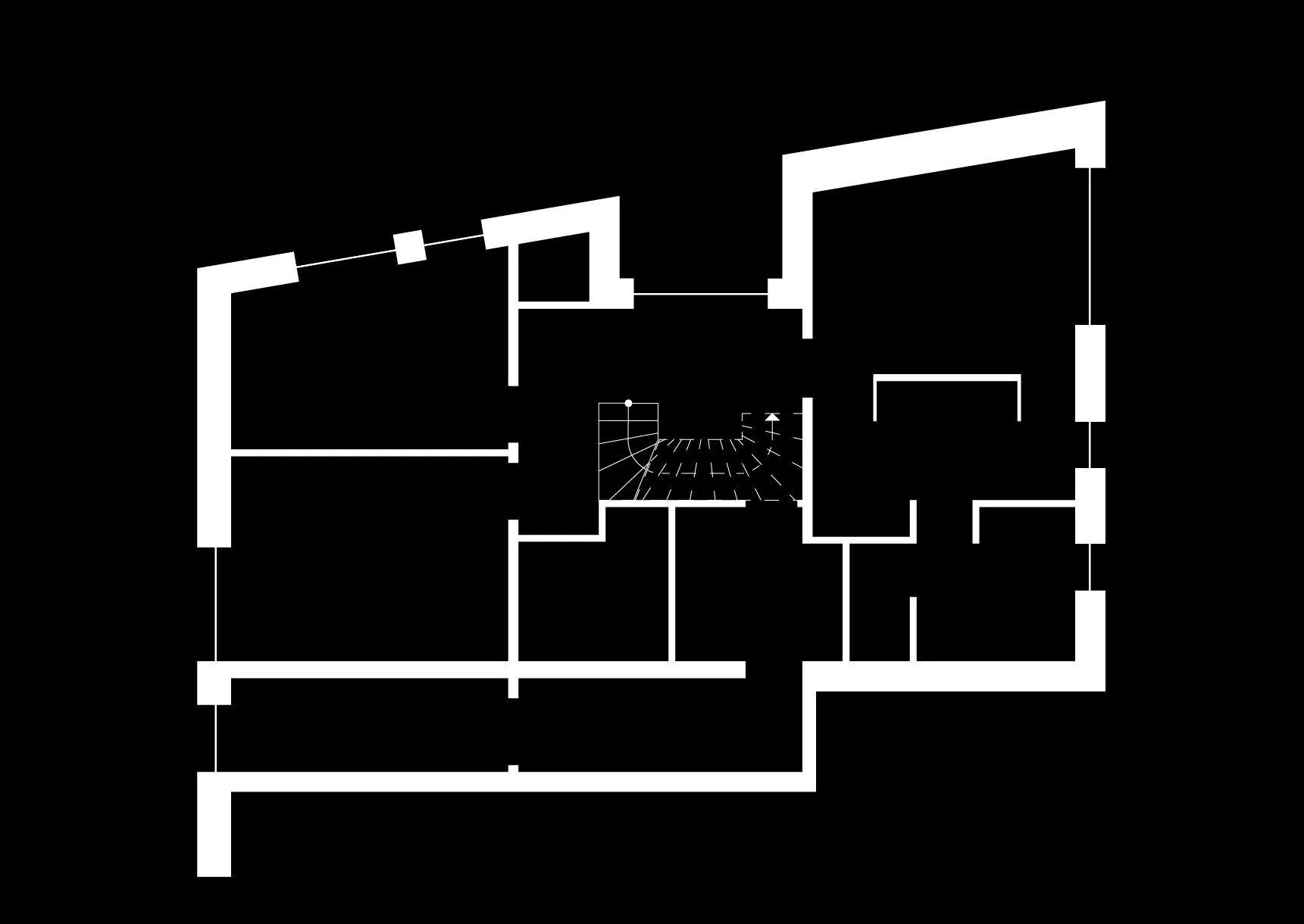House “H”
A house with breathtaking views over the horizon
2015 - Architecture, Interior Design - Cluj, Romania

Typology
Location
Client
Status
Private
Completed
Feleacu, Cluj County, Romania
Residential
Services
Size
Preliminary Design
198 m²
House “H”
Positioned on the crest of a hill in Feleacu, this private residence unfolds across two levels, framing uninterrupted views over the cityscape of Cluj-Napoca. The house’s architecture is guided by clarity and proportion — a composition of simple volumes where openness and protection alternate naturally. Interior and exterior spaces are unified through a restrained material palette and continuous visual connections, creating an atmosphere of calm and light.
Two distinct levels organize the daily life of a family of four. The upper floor, accessed directly from the street, contains the living, dining, and kitchen areas in a continuous open plan. The lower floor houses the private spaces, grounded by a more sheltered relation to the garden. Between them, a light, sculptural stair connects the two atmospheres — public and private, elevated and rooted.
The house expresses a calm and direct architecture. White surfaces, soft greys, and warm accents create a neutral canvas where light defines depth and proportion. Each opening is carefully positioned, framing views and allowing the interior to remain quietly oriented toward the landscape. Large glass panels invite the horizon inside, transforming the surrounding landscape into a defining element of the interior experience.
Day Area
The upper floor unfolds as a fluid sequence of spaces — kitchen, dining, and living — unified by a continuous floor and an uninterrupted horizon line. Floor-to-ceiling glazing extends the view outward, turning the city and surrounding hills into a constant backdrop.
The living area is open yet composed, anchored by large, soft seating and defined by clarity rather than ornament. The kitchen, positioned along the far side, retains openness but remains subtly independent, separated by changes in texture and light. Materials are minimal and tactile: microcement flooring, glass, fabric, and light-reflecting surfaces that shift gently throughout the day.
Light moves freely across the space, connecting functions without boundaries. The atmosphere feels calm and weightless — a balance between comfort, openness, and precision.
Day Area
Descending the central staircase, the tone of the house transitions from openness to retreat. The lower level accommodates the bedrooms and bathrooms, organized around direct access to the garden. Natural light filters through full-height openings, blending the boundary between interior and exterior.
The staircase itself acts as both structure and sculptural element — a suspended composition of dark steel and timber steps, supported by fine cables. It introduces rhythm and lightness into the core of the home, visually tying the two levels together while allowing light to pass through.
Night area
In contrast to the upper floor’s panoramic exposure, the night area feels grounded and serene. Finishes are warm and textured, designed to create a sense of stillness. The connection to the garden introduces a natural counterpoint to the horizon above, completing the home’s vertical dialogue.
House “H” is a study in clarity and proportion — a home that opens toward the city and landscape while offering retreat and stillness within. The architecture becomes a frame for daily life, shaped by light, view, and the quiet presence of the horizon.














