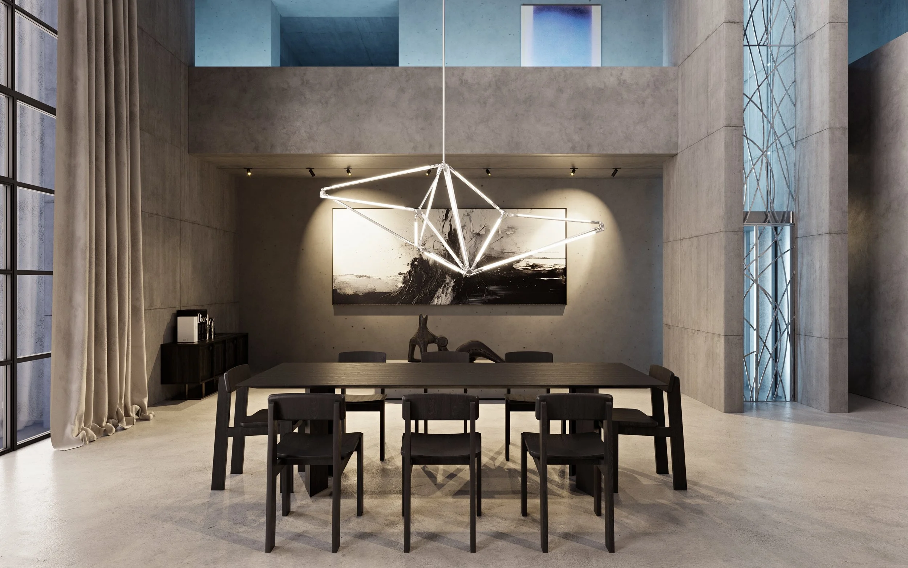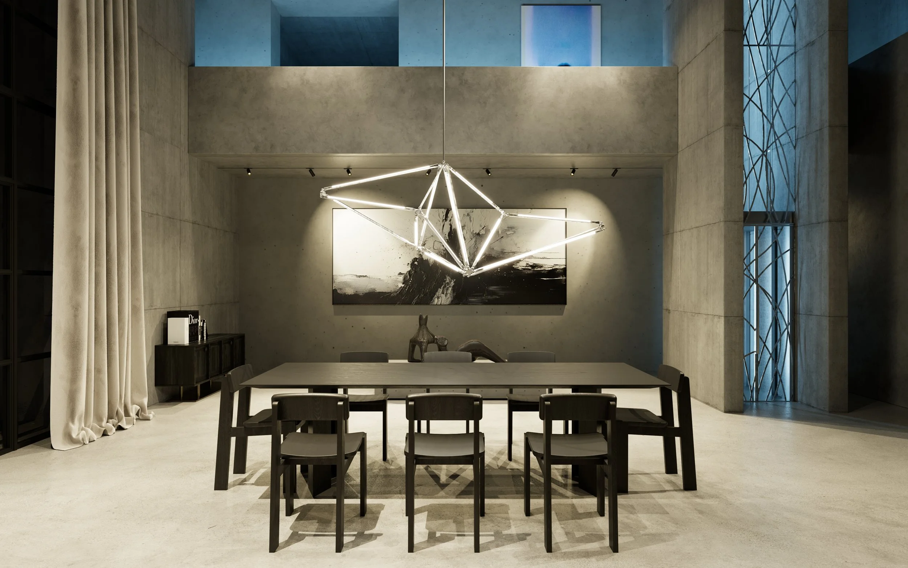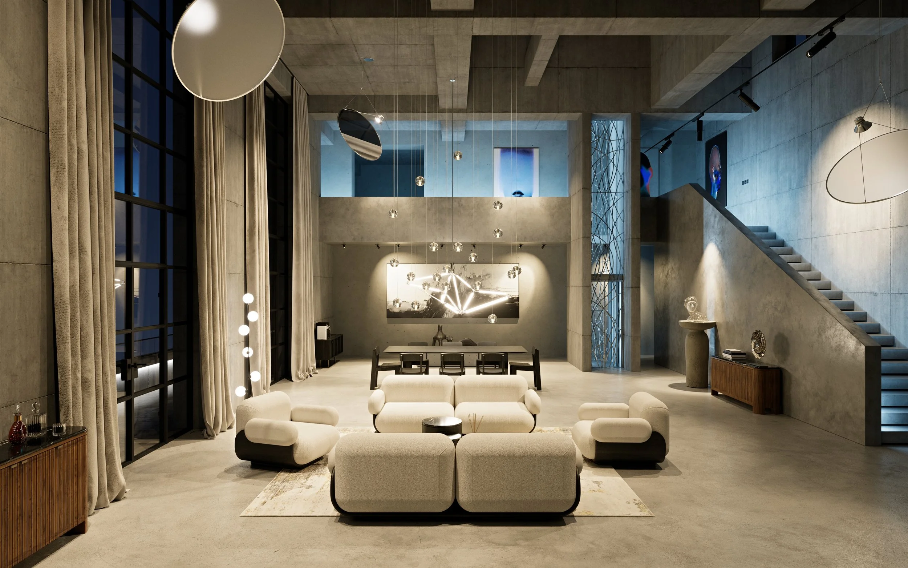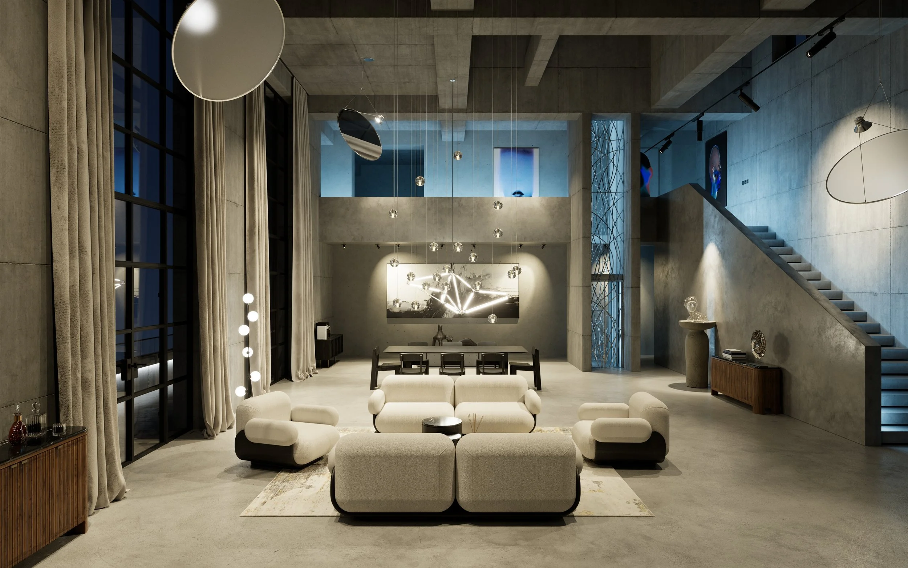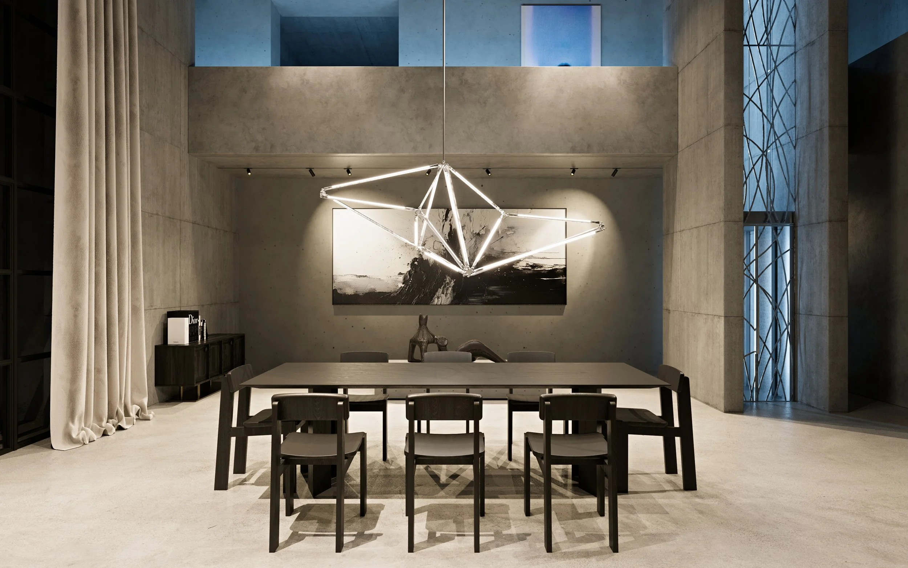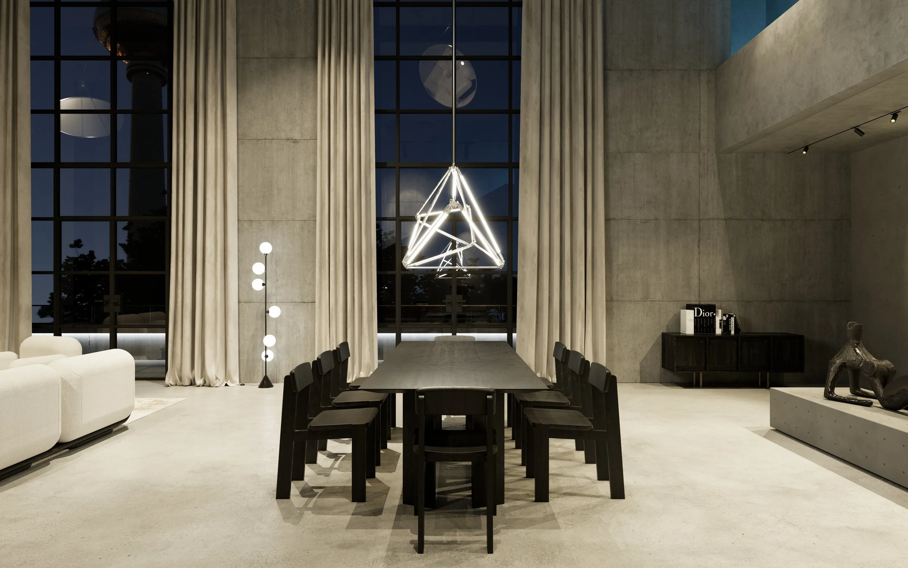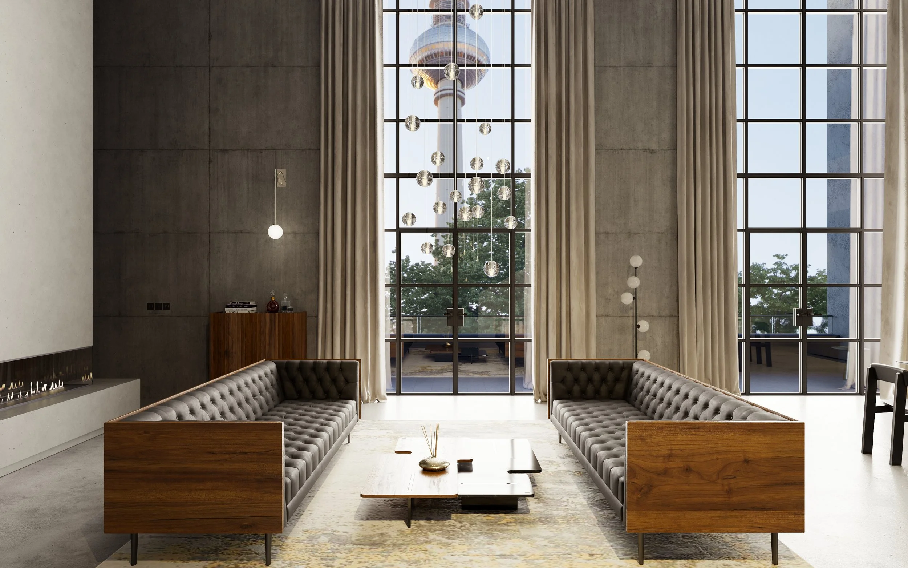“Kraftwerk” LOFT
A transformation of industrial heritage into a space of quiet power and contemporary refinement.
2025 - Interior Architecture, Design - Berlin, Germany

Location
Typology
Berlin, Germany
Residential
Services
Size
Interior Architecture, Design
140 m²
Status
Client
Design proposal
Private
“Kraftwerk” LOFT
Located Berlin, Kraftwerk LOFT occupies the former structure of a power plant—an industrial monument reinterpreted into a private residence. The project embraces the building’s raw identity, revealing the honesty of concrete, while introducing an atmosphere of warmth, art, and stillness. The intervention was guided by a deep respect for proportion, light, and material continuity.
Designed for a private client and art lover, the project frames life as a continuous dialogue between material, light, and emptiness. The architecture does not impose, but rather provides a stage for art, furniture, and silence to coexist.
Kraftwerk LOFT stands as a study in spatial purity—where industrial heritage and modern domesticity meet in quiet equilibrium.
The loft’s double-height volume defines the spatial experience—an open living area framed by exposed concrete surfaces, large steel-framed windows, and a rhythm of vertical draperies that soften the geometry. Daylight filters through the monumental façade, tracing patterns of shadow and reflection across the concrete floor.
Custom furniture in walnut and dark leather anchors the space with measured weight and tactility. Their strict geometry contrasts the softness of the fabric and the ephemeral play of light. A linear staircase, formed entirely in concrete, ascends to the upper level with sculptural clarity - its simplicity emphasizing the spatial depth rather than dominating it.
A new vertical connection is introduced through a planned elevator - a contemporary intervention conceived with the same precision as the rest of the interior.
Positioned within the existing concrete structure, it becomes a discreet yet defining element, bridging the industrial character of the former powerplant with the refined spatial language of the new dwelling.
The elevator enclosure is designed in steel, maintaining transparency and continuity within the space.
It restores the logic of vertical circulation once inherent to the building’s industrial past while enhancing accessibility and comfort for residential use.
This gesture completes the dialogue between heritage and transformation, preserving the loft’s spatial drama while refining its daily experience.
The essence of Kraftwerk LOFT lies in its balance between strength and serenity. The roughness of the structure is left visible, yet reinterpreted through a lens of precision and restraint. Concrete walls and floors carry the memory of the building’s past, while the tactile presence of wood, leather, and textile introduces human warmth.
At night, the space transforms under a controlled palette of light—cool tones reflecting on the concrete, warm highlights on wood—creating a cinematic stillness that reflects both the city’s industrial rhythm and the owner’s contemplative lifestyle.




